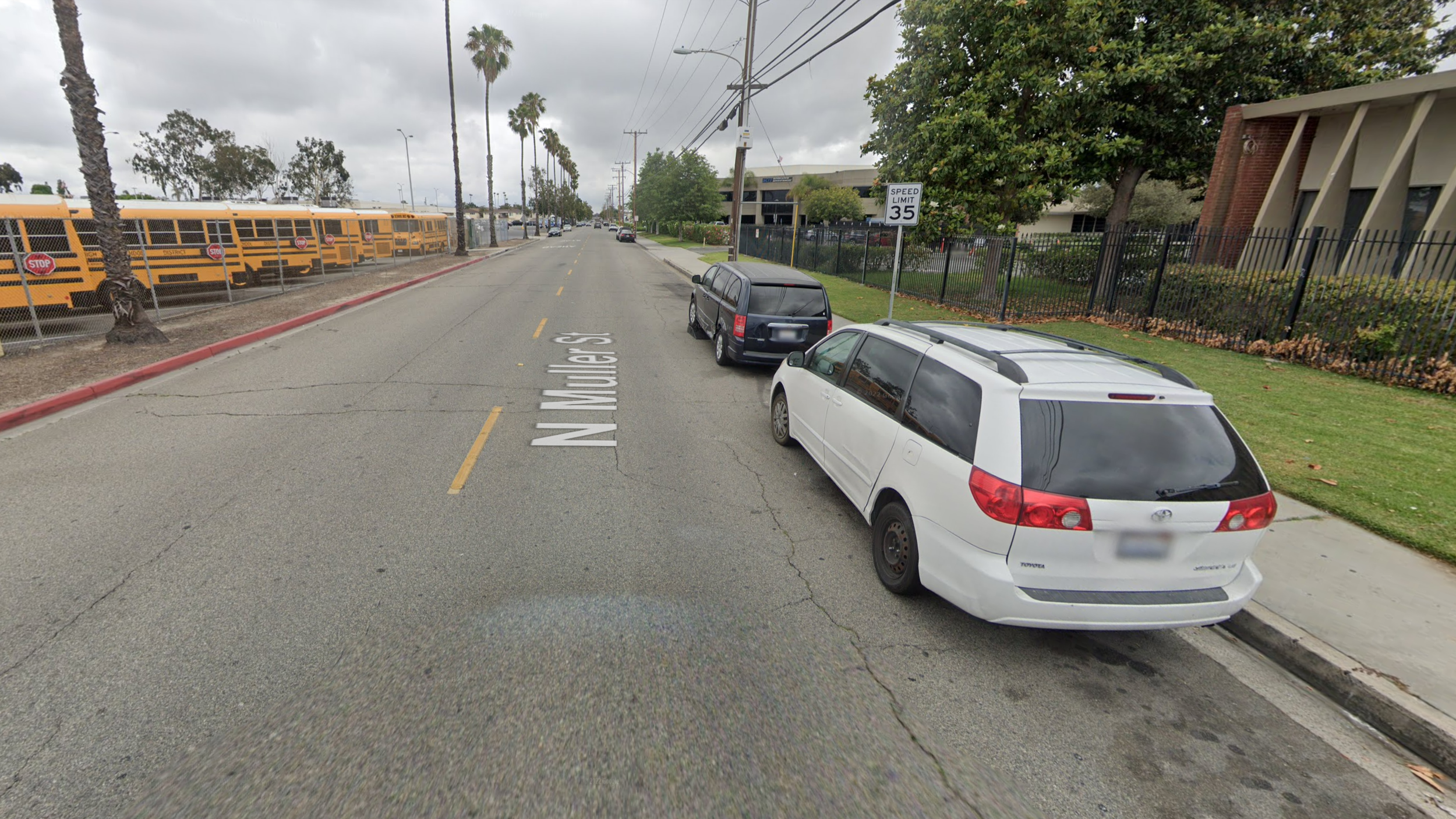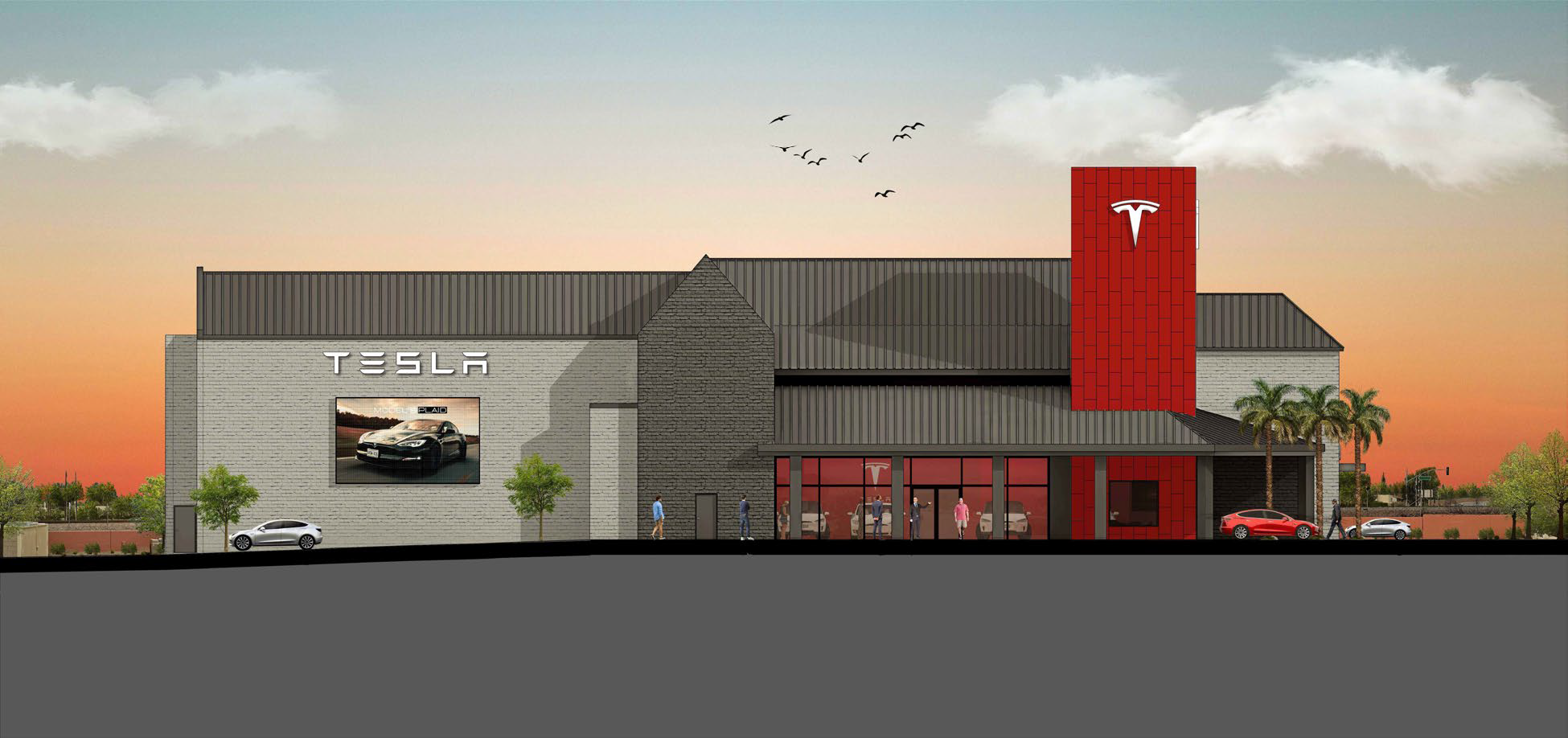The Anaheim Planning Commission has a scheduled meeting on November 6, 2023 at 5:00pm in the city council chambers. The agenda for the meeting is available online.
There are three items on the agenda for this meeting, the most we’ve had in months. The items are very similar to many of the other recent items we’ve had over the past few months.
Item 1 - CUP - Escape Room
The first item on the agenda is a Conditional Use Permit (CUP) for an escape room located on Center Street Promenade. This building is zoned for general commercial with a General Plan land use of Mixed-Use Urban Core. I’m really unsure why a CUP is needed for this at all. I’m actually unsure what the “use” is that would be identified in the zoning code, since it doesn’t specify escape rooms at all. My best guess is an entertainment use, but this seems like such a broad category that for an escape room to be drawn into it is a disservice to the business owner that just wants to get their business up and running.
Item 2 - CUP - Drive Thru Starbucks
Just like at the August 28th meeting, we have a proposal for another drive thru Starbucks. This one will be on East Street, north of La Palma, in the parking lot of the Northgate Gonzalez Market. An existing retail building would be demolished and replaced by a substantially smaller building for the Starbucks. This would be one of those Starbucks that doesn’t have any interior area for customers, but would primarily be a drive thru with a window for walkup orders.
As I said at the last planning commission meeting, we shouldn’t be allowing drive thrus at all, because they simply reinvest in the car dependence of our community. However, drive thrus are a conditionally allowed use, and this owner has followed all of the City’s rules to have their request considered.
As part of this proposal’s environmental analysis, the applicant had a Vehicle Miles Traveled (VMT) Screening Assessment completed to determine if the project increasing VMTs, and therefore greenhouse gas emissions from cars. This assessment didn’t end up calculating the VMT generation from this use because it’s 1) within a transit priority area; and 2) less than 50,000 square feet. It seems absolutely ridiculous that a drive thru of any sort can escape this analysis because it’s close to transit and is presumed to be “local serving”. This simply isn’t a store that many people will be walking to or using on their way to and from the local transit line. This use simply contributes to the reliance on cars to get around Anaheim.
Item 3 - CUP - Oversized Vehicle Storage
It’s interesting that this is our third request for an oversized vehicle storage yard over the past few months, and I can’t ever remember having one of these requests in the past. This one is right at the northern boundary of the city, near Orangethorpe, east of Tustin Ave. This is a huge site for this type of use, 7.75 acres, and is adjacent to a bunch of other vehicle storage yards. Overall, it seems very similar, just larger, to the other oversized vehicle storage yards the Planning Commission has recently approved.














